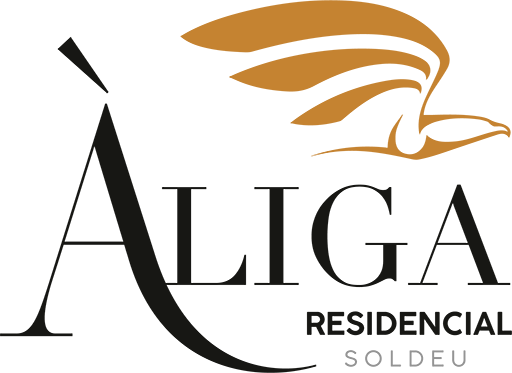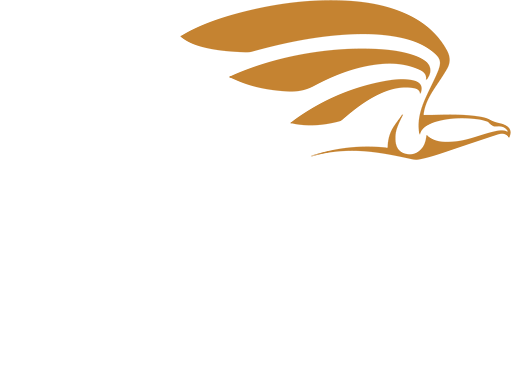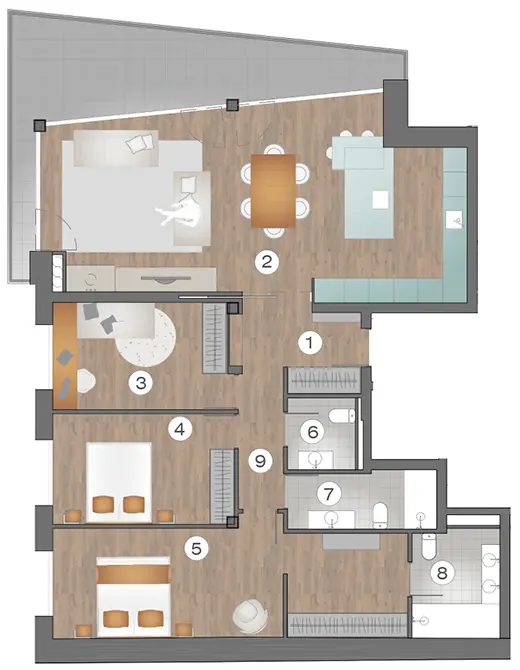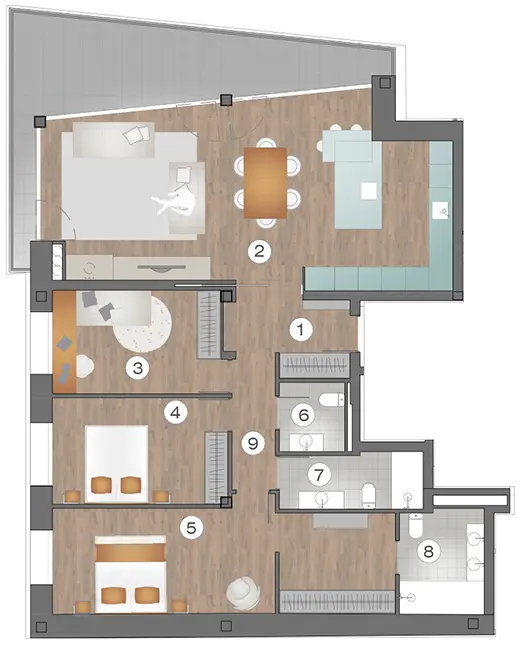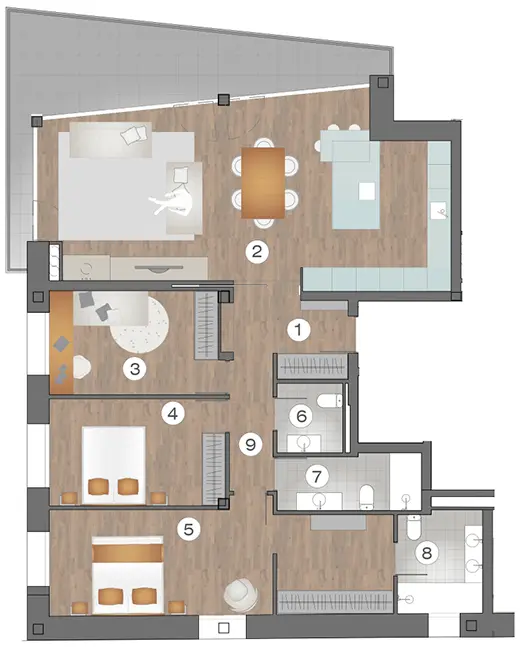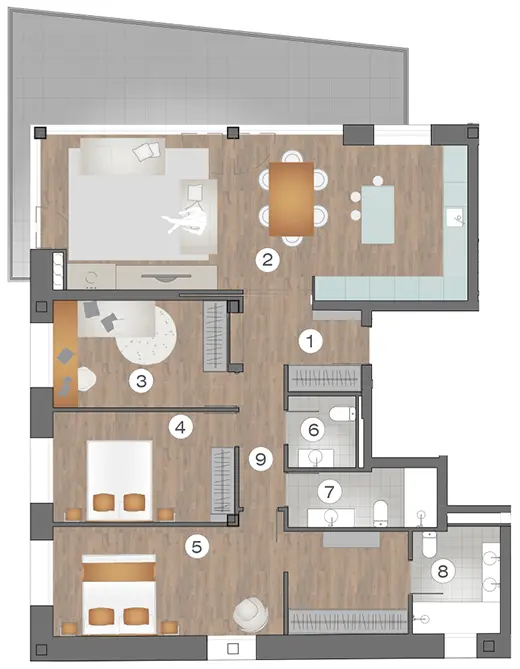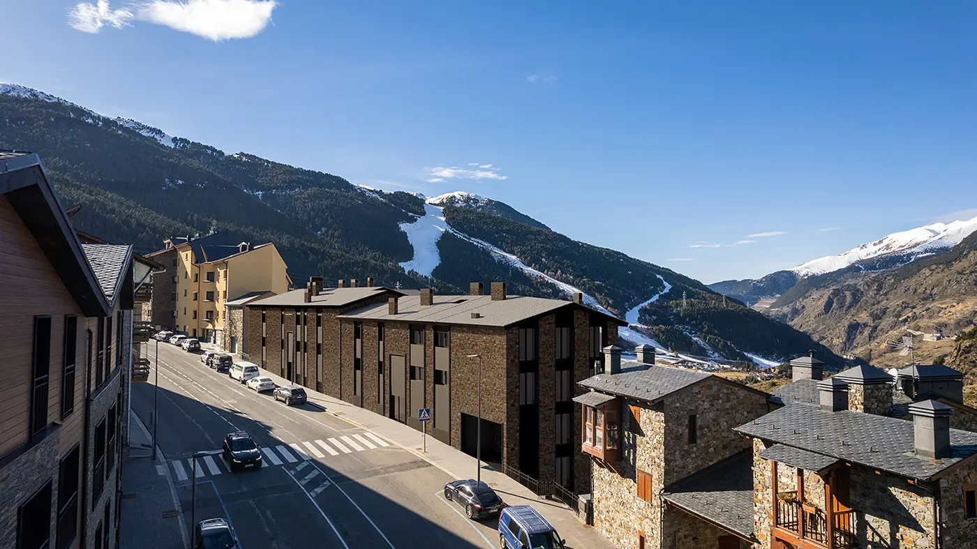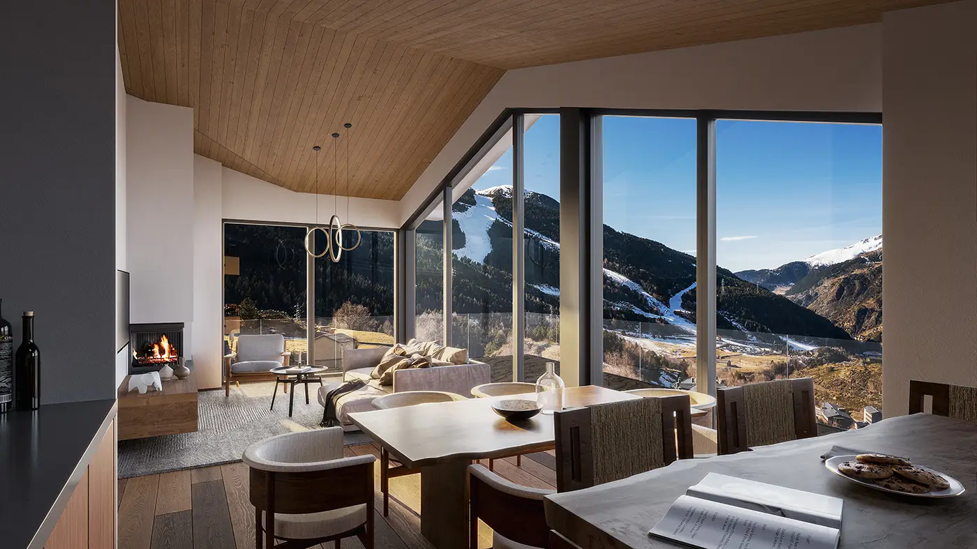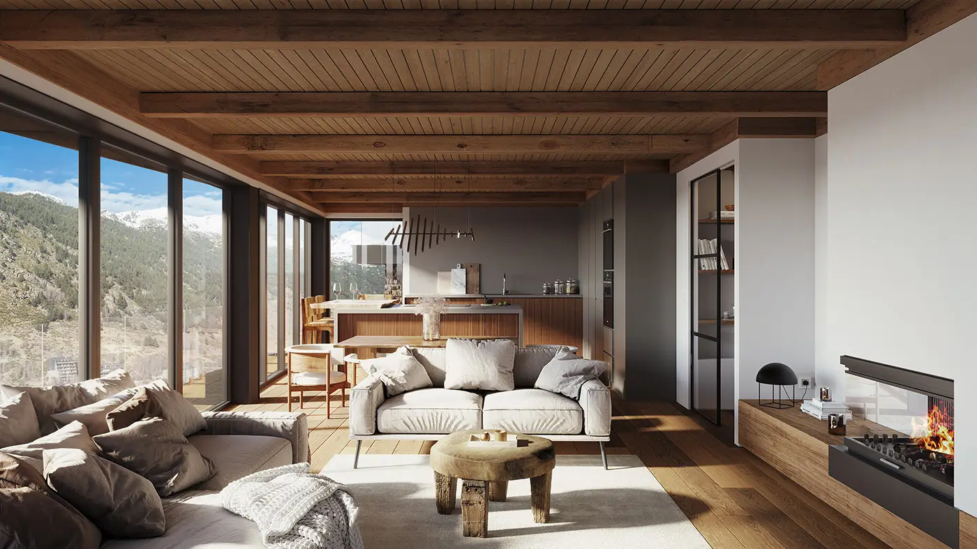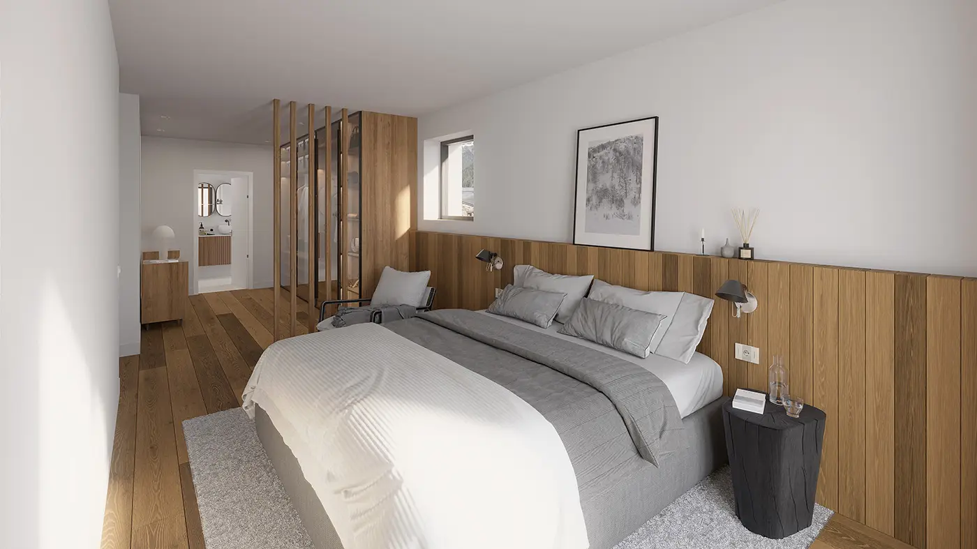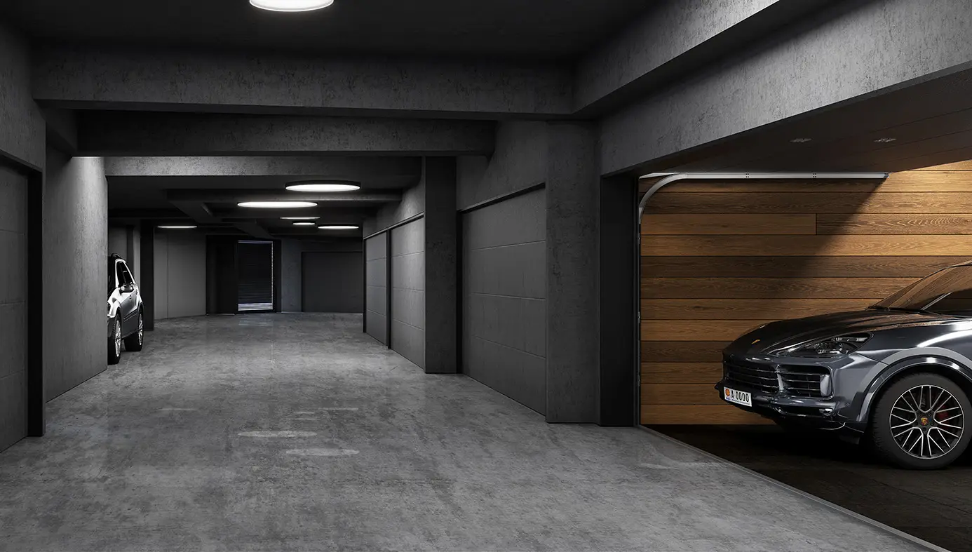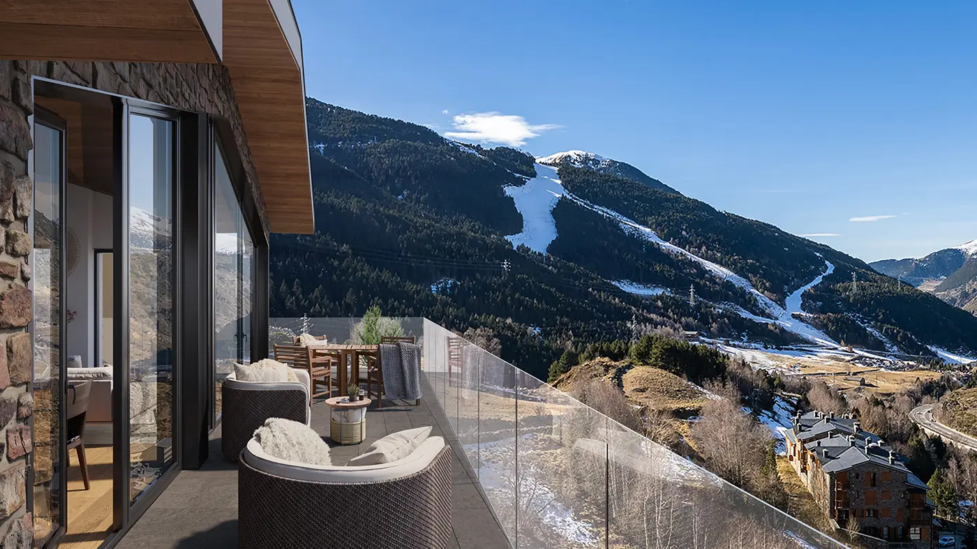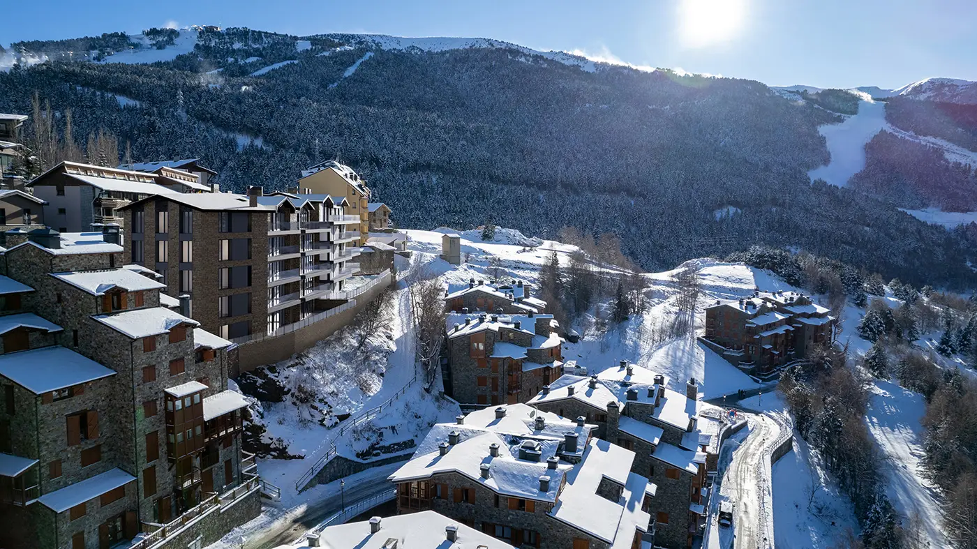Àliga Residencial, Apartments for sale in Soldeu
Luxury apartments with extraordinary mountain views, a privileged location in front of the largest ski resort in the Pyrenees, a unique design, and top-notch facilities.
The Àliga Residencial Soldeu development is a complex that integrates perfectly into its mountain environment. It features only five floors with 20 residences, distributed with 4 units on each floor, varying in size between 2, 3 and 4-bedroom apartments. With parking consisting of a total of 17 double boxes, 2 individual boxes, and 4 open spaces.
They are spacious apartments with ample natural light, thanks to their spectacular windows designed to allow nature and the landscape to permeate our entire home. All the residences have spacious terraces ranging from over 200 m² to 7 m².
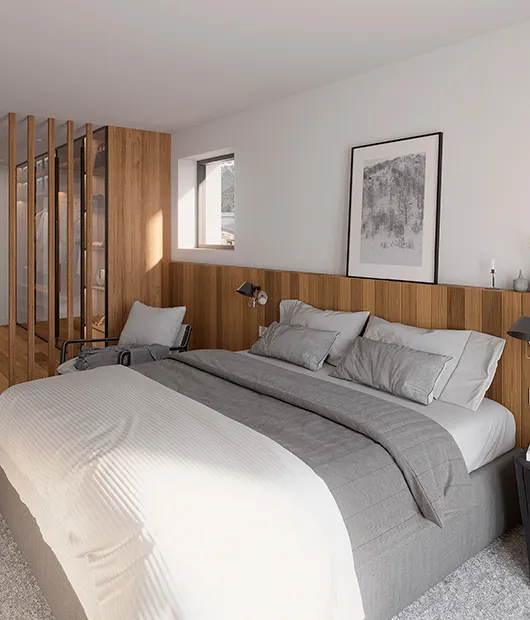
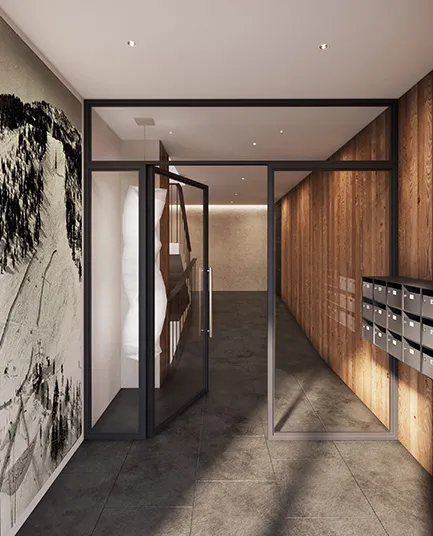
Location
The development is located in an unbeatable location in the town of Soldeu, with direct access to the Grandvalira ski slopes, the largest ski resort in the Pyrenees, with over 300 km of skiable terrain. In fact, very close to Àliga Residencial Soldeu you’ll find the Soldeu cable car, which takes skiers to the top of the slopes in just five minutes.
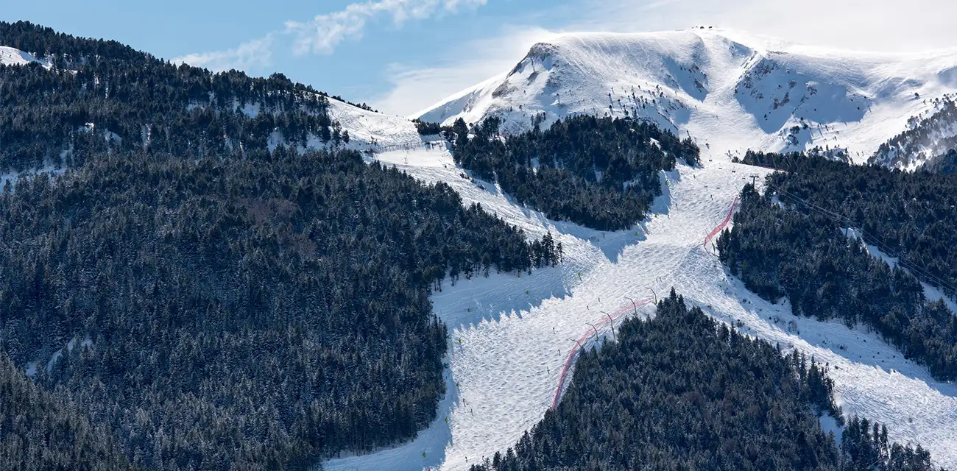
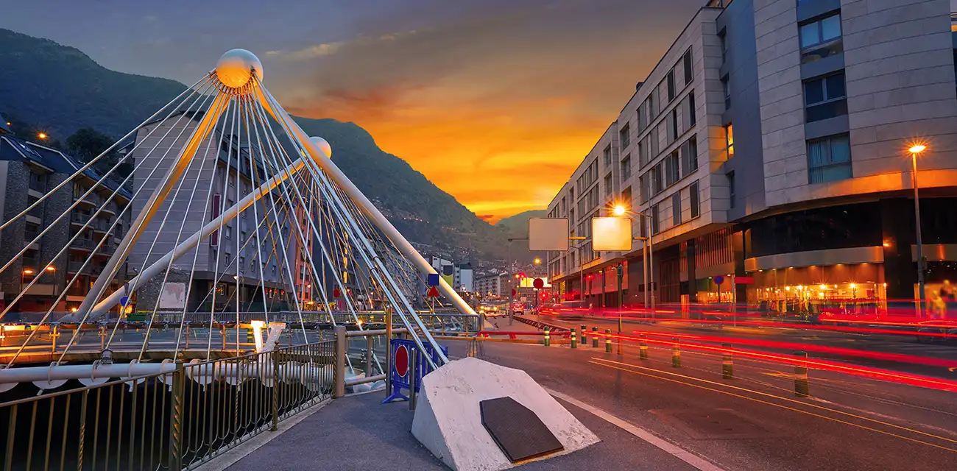
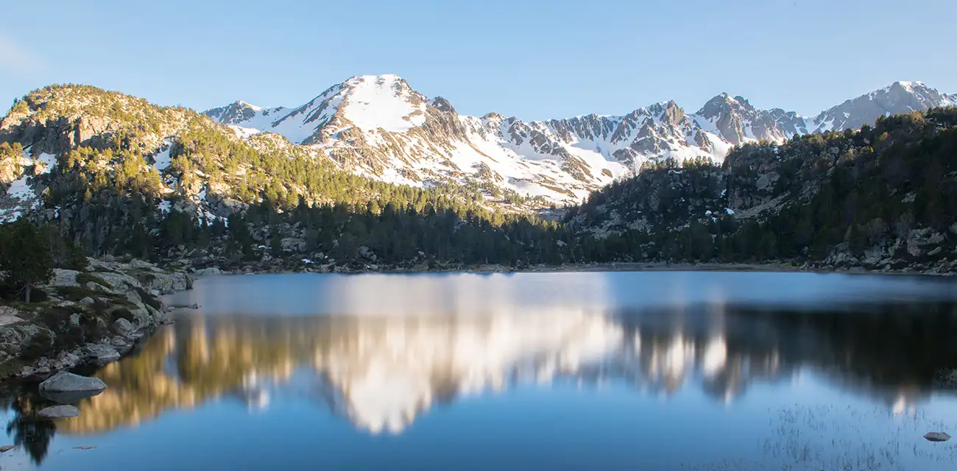
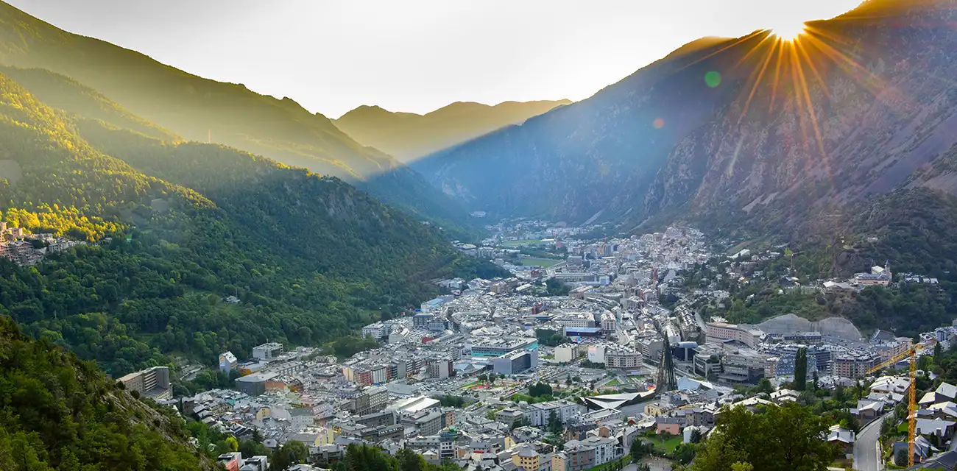
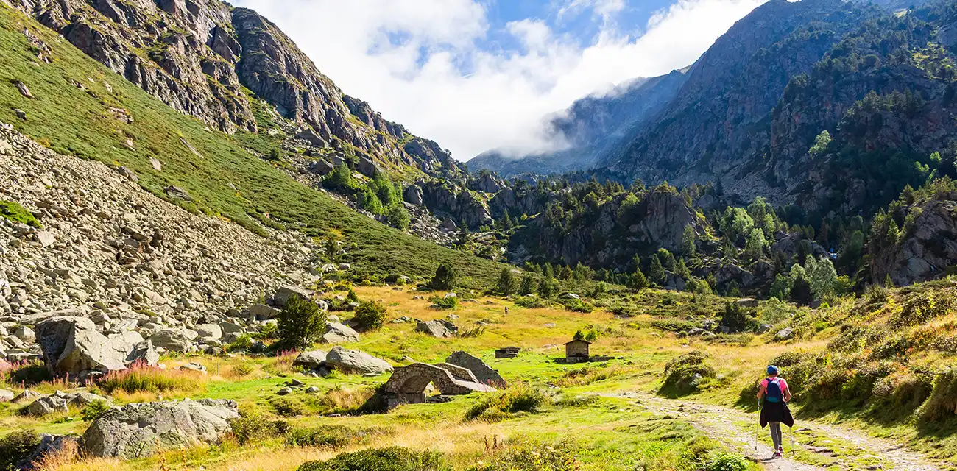
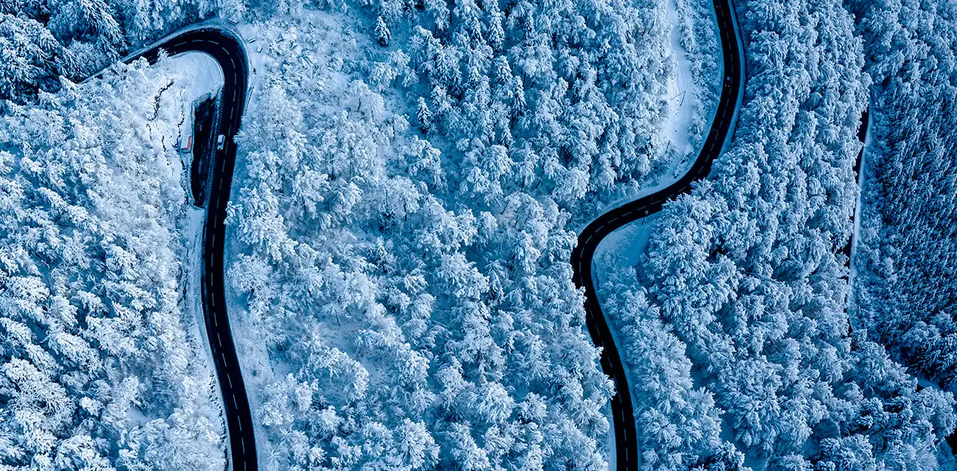
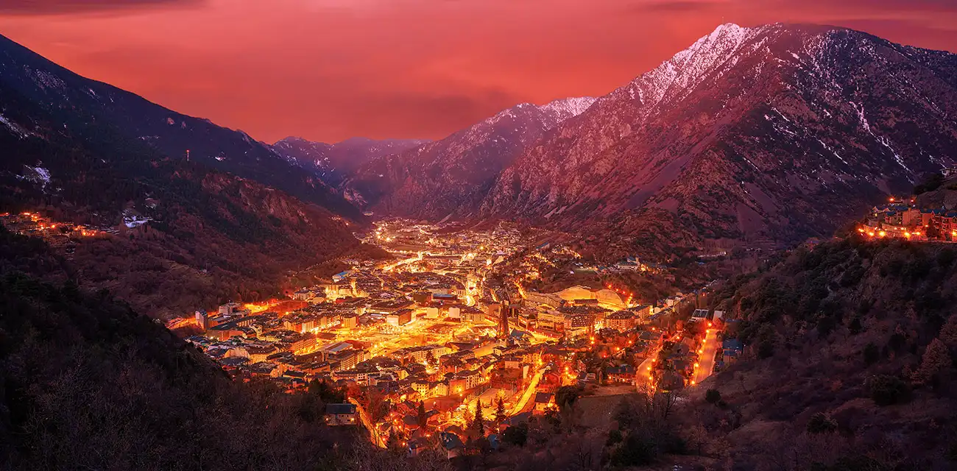
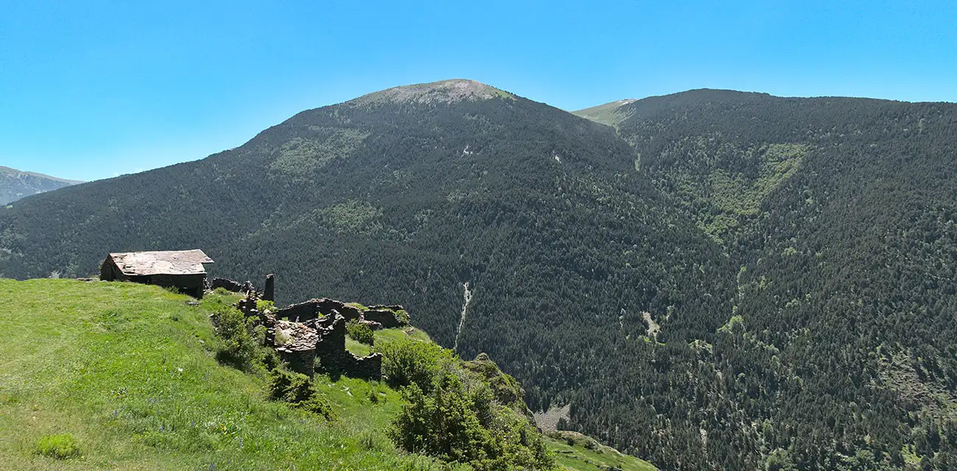
Very close to the apartments, we have other towns and access points to the Grandvalira ski slopes, such as the Tarter sector and town, the Grau Roig sector, and Pas de la Casa.
But skiing won’t be the only highlight of our winters. In the summer, the proximity of the area to magical natural spots will allow us to experience the mountains in many different ways: the best hiking and cycling routes await us! Andorra is also a paradise for hiking and cycling enthusiasts.
From this privileged location, you can enjoy the tranquility and well-being of the mountains and nature while being just fifteen minutes away by car from the capital of the country, Andorra la Vella, where you can enjoy the best shopping (Avinguda Meritxell, the main commercial avenue in the country, houses the most important international brands), a wide variety of restaurants, and the best entertainment in thermal centers like Caldea. However, the entire country is of great interest, not only in terms of landscapes but also culturally, with a unique heritage to discover.
Furthermore, the Principality of Andorra stands out as one of the most attractive countries for investment, where many people also choose to establish their second or primary residence due to the quality of life it offers. Security, a privileged lifestyle, well-being, a good education and healthcare system, and very attractive taxation make it ideal to have our home there.

Pont tibetà
Residencial
More information
Take one more step to be part of this exclusive project! Leave us your details and we will contact you.
APARTMENTS FOR SALE
The construction of the residential building will be equipped with the highest energy certification to provide the greatest climatic comfort within each space. The quality of materials stands out at Àliga Residencial Soldeu.
The building’s facade will give a unique and modern look to the construction, always respecting the urban and natural environment where it is located. The large windows on the facades, with glass railings, will provide transparency and lightness to the volume of the building, which consists of two volumes that break the rigidity of a linear facade. This way, it’s possible to have views from all the residences while maintaining privacy at the same time.
List of apartments, features and prices
- Ground floor Stair. A – 1
- Ground floor Stair. A – 2
- Ground floor Stair. B – 1
- Ground floor Stair. B – 2
- First floor Stair. A – 1
- First floor Stair. A – 2
- First floor Stair. B – 1
- First floor Stair. B – 2
- Second floor Stair. A – 1
- Second floor Stair. A – 2
- Second floor Stair. B – 1
- Second floor Stair. B – 2
- Third floor Stair. A – 1
- Third floor Stair. A – 2
- Third floor Stair. B – 1
- Third floor Stair. B – 2
- Top floor Stair. A – 1
- Top floor Stair. A – 2
- Top floor Stair. B – 1
- Top floor Stair. B – 2
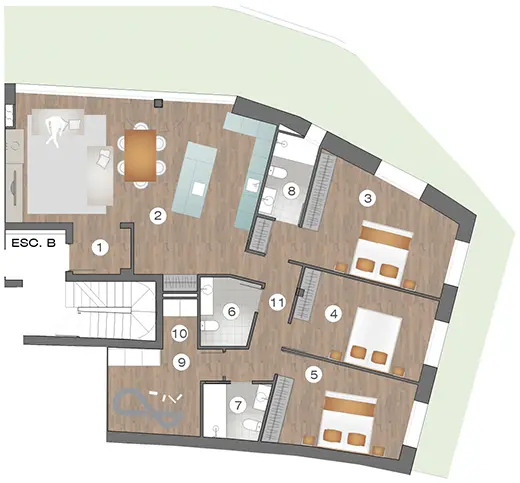
SOLD
+ info
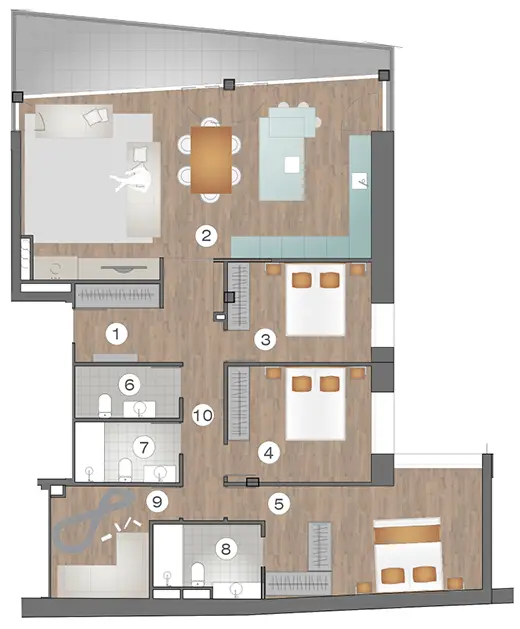
SOLD
+ info
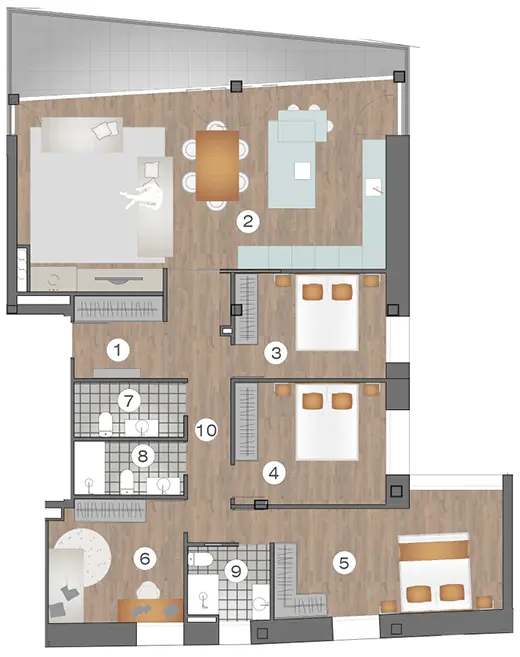
SOLD
+ info
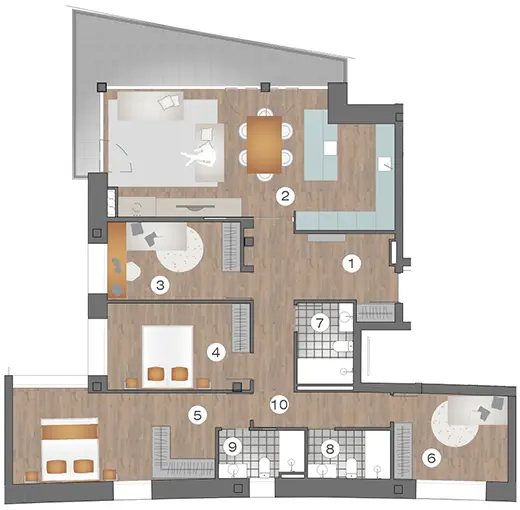
SOLD
+ info
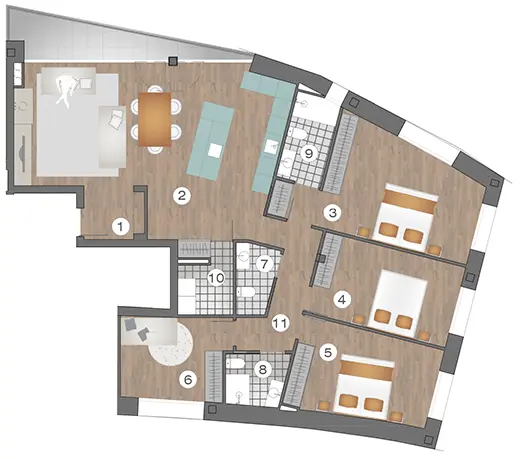
SOLD
+ info
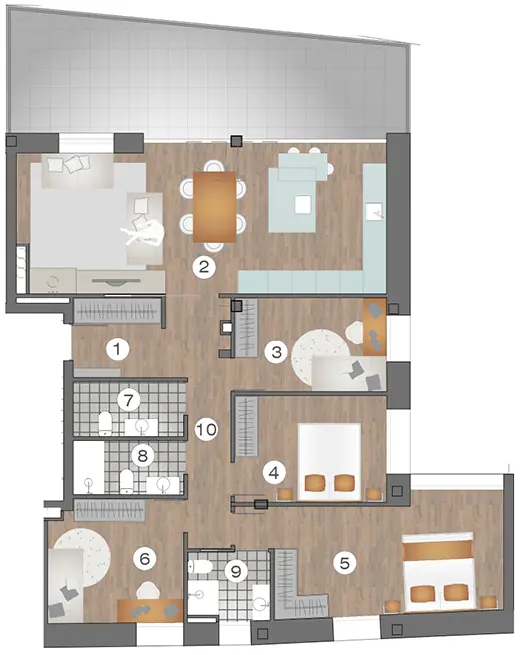
SOLD
+ info
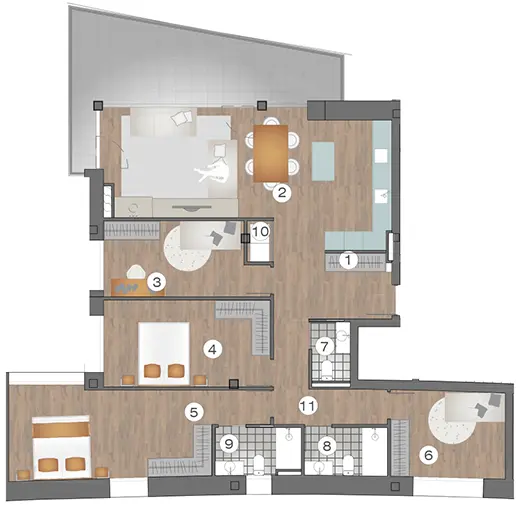
SOLD
+ info

SOLD
+ info
